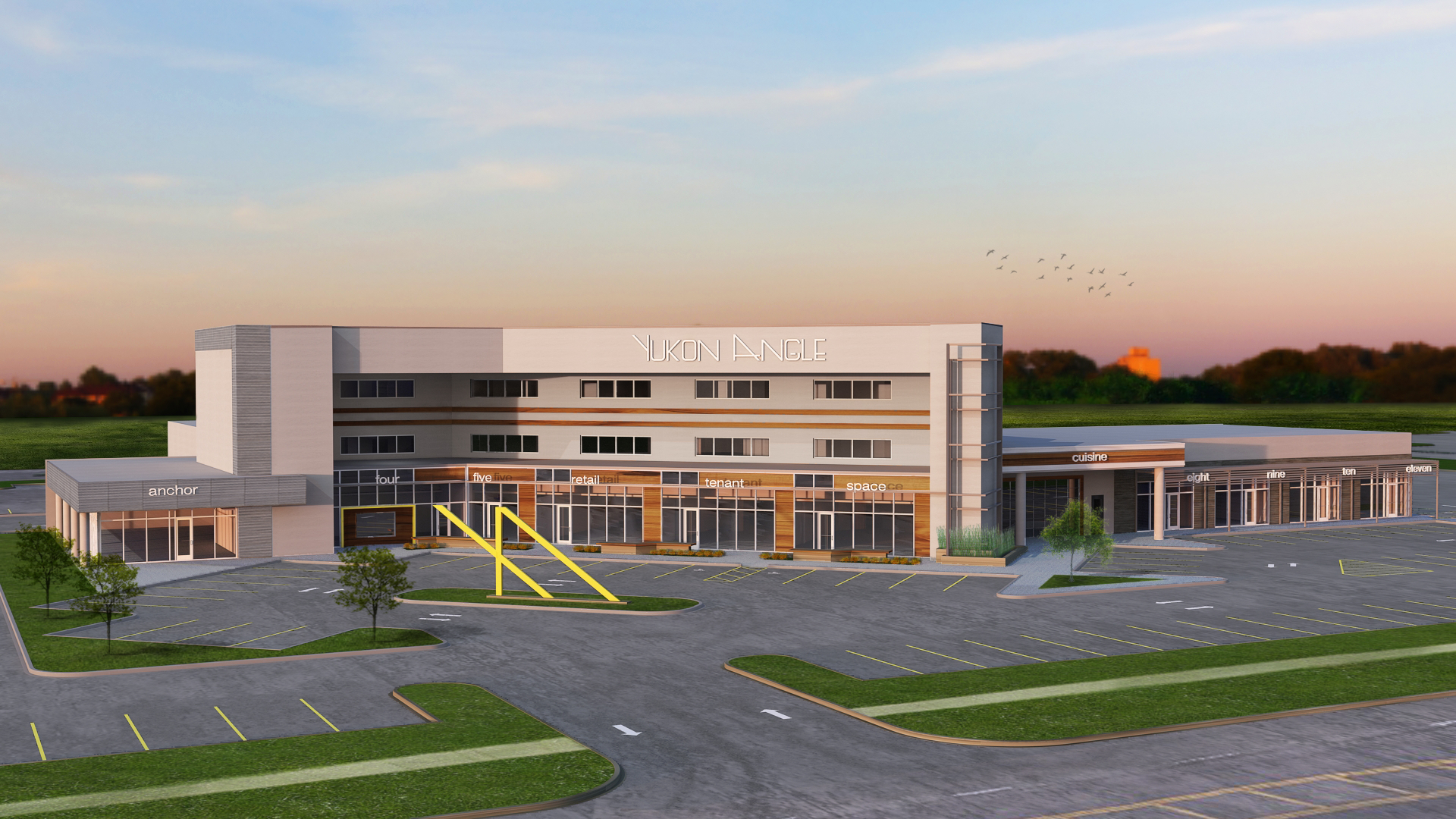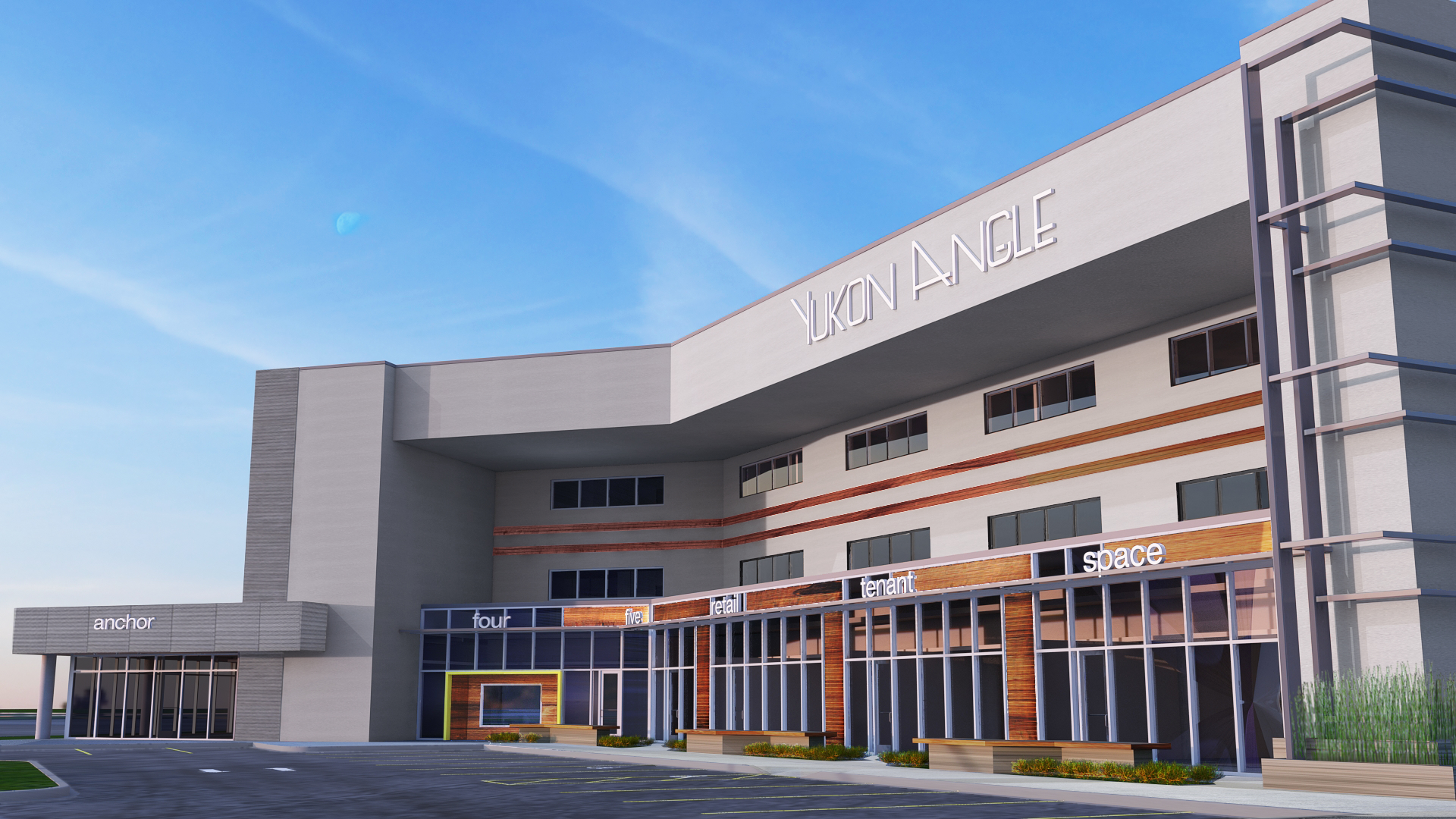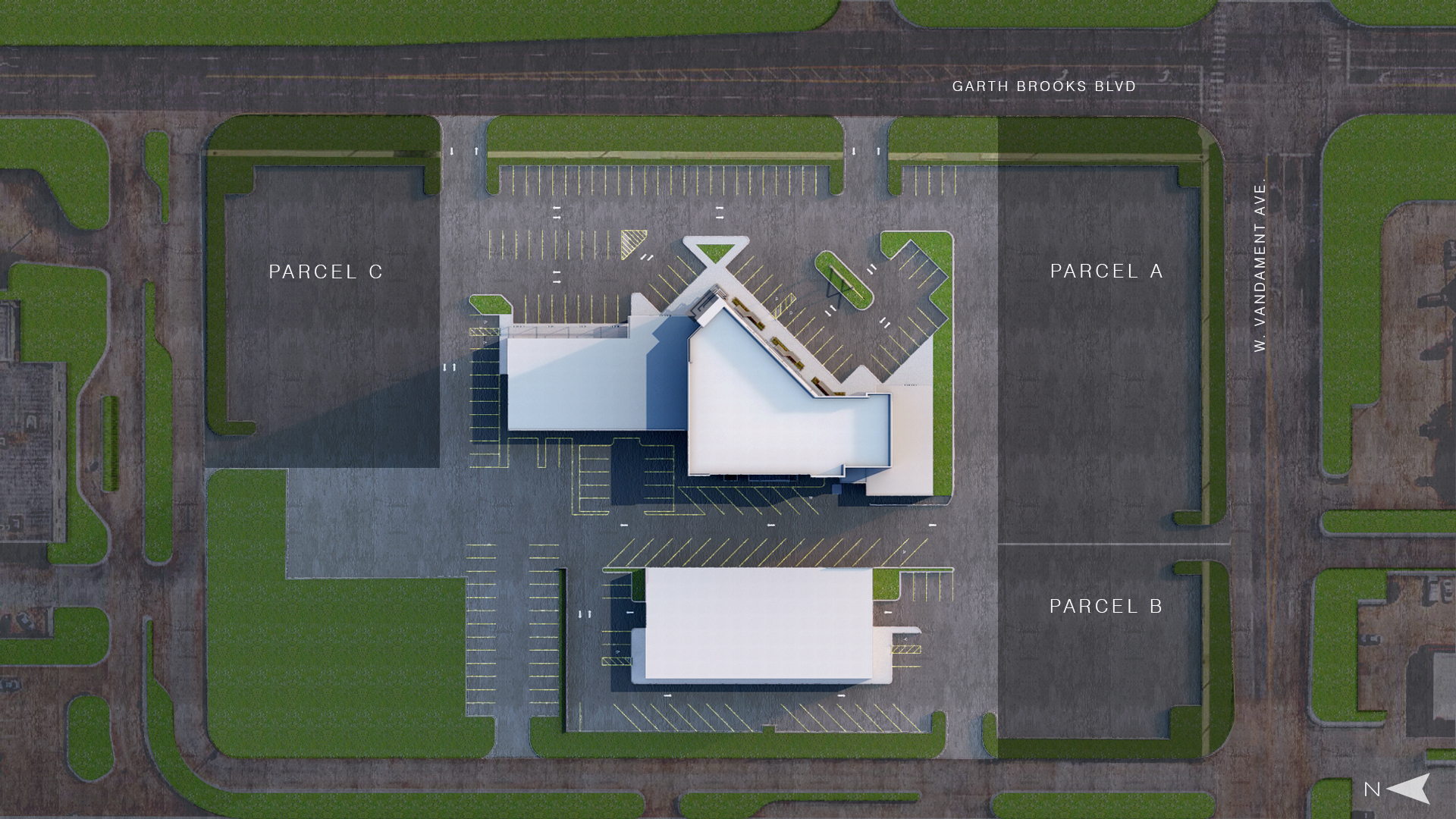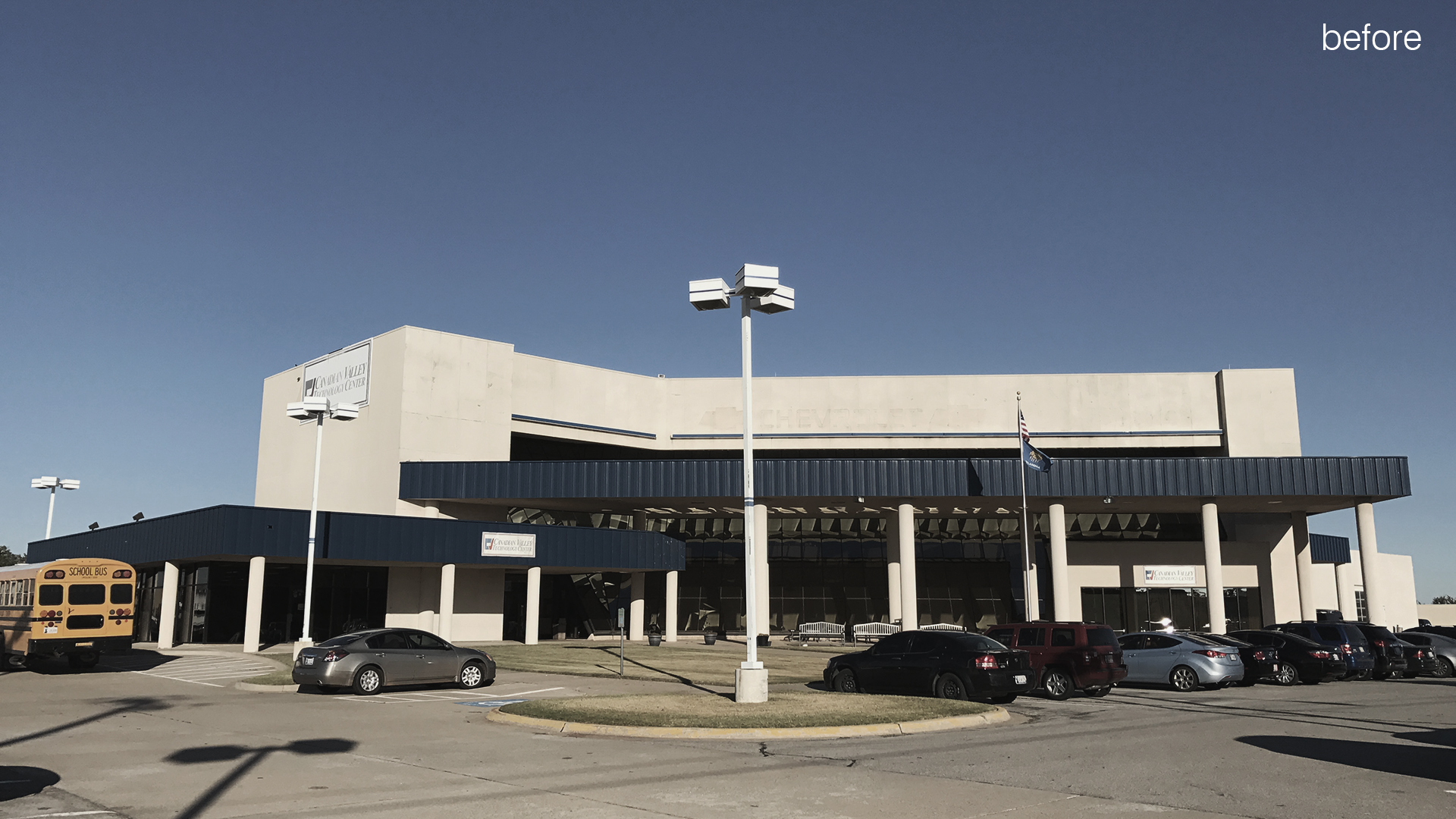yukon angle




project description:
Located in the thriving city of Yukon, Oklahoma, this property has transformed from a bank to a car dealership to the highly anticipated mixed-use development project - the Yukon Angle. Looking past some very definitive building elements, we were able to strip this uniquely angled building down to its true form and create a very inviting and welcoming destination. The project consists of 12 retail spaces (29,550 s.f.) on grade level with over 11,000 s.f. of office space on the second and third floor combined. Introducing a new face to the building with a retail bump out we were able to capitalize on the existing bones while creating a very usable and attractive new facade. GFRC and phenolic wood paneling is used in the design to accentuate detailing and provide a little warmth. Integrating new structure into the storefront, awning, and corner design element helped to establish proportions and constructability. Site design also played a critical element in this design to help facilitate traffic flow, pedestrian access, and collaborate the vision of the entire project. Now leasing for late summer 2017 occupancy through our good friends and owner, Bakerfirst commercial real estate.
