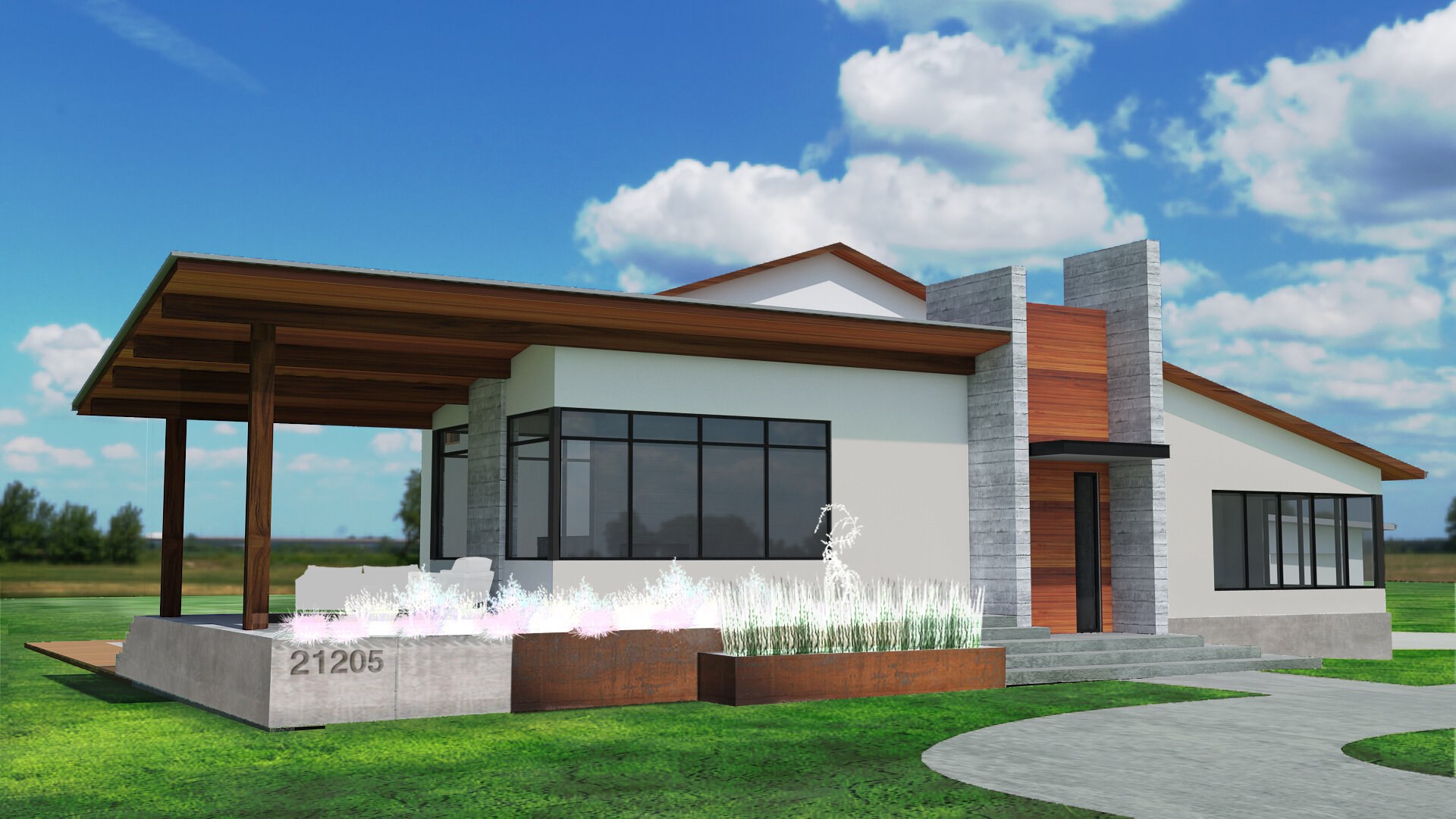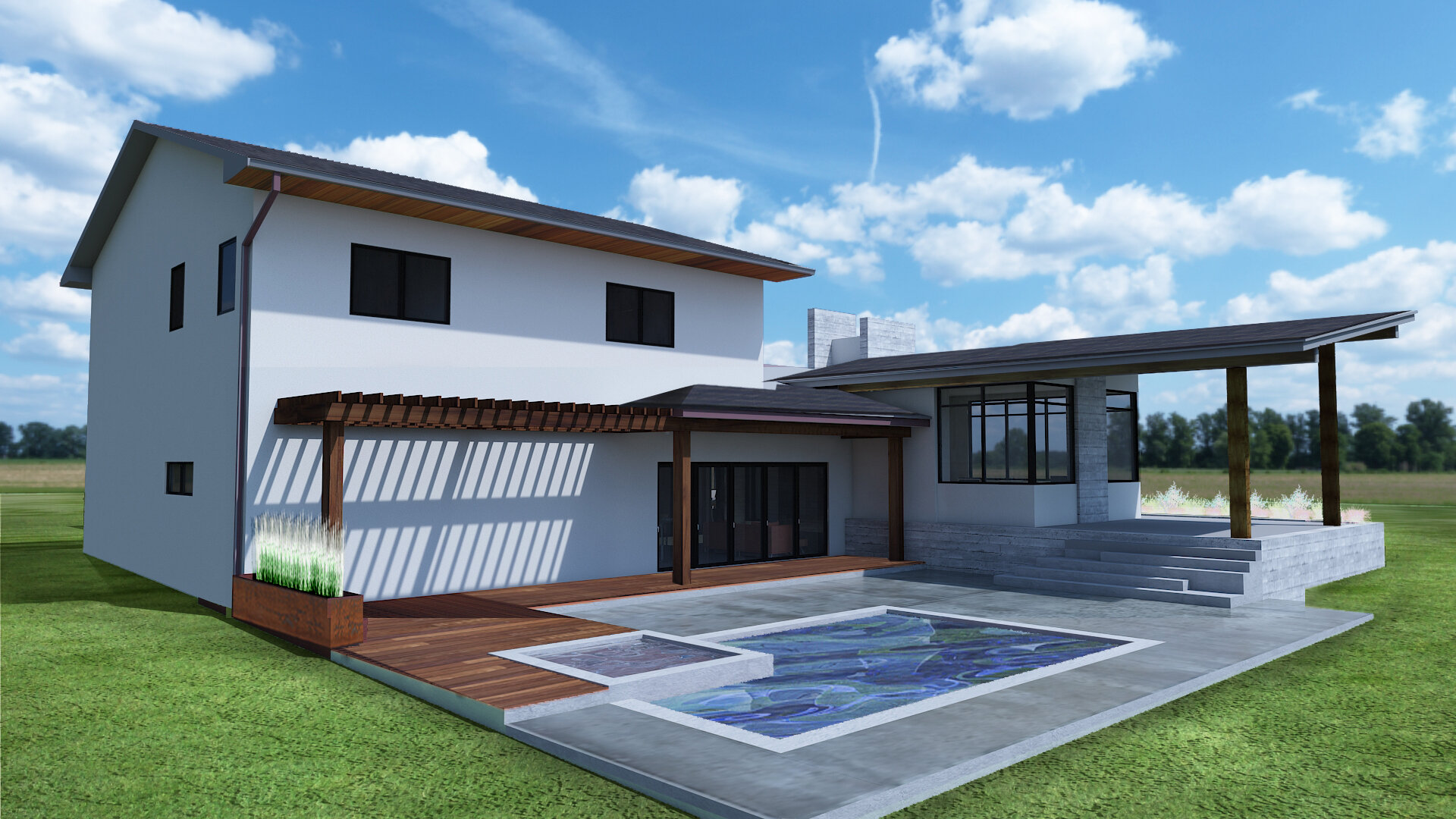1/4 house


project description:
1/4 house is a residence designed for a brazilian family on a quarter horse farm. the open floor plan with interior spaces that open to the exterior allow for the owners to entertain and celebrate their culture. the first floor constsists of multiple gradual changes in elevation, creating individualized spaces while maintaining flow and continuity. concrete and stucco were used as an homage to brazilian architecture, while the wood and cor-ten accents help soften the facade and bring a warm-ness to the design.
Completed 2018
